Tokyo Edition
Exclusive | Shinjuku's Grand Renewal: Tokyo's Vertical Playground
An unprecedented redevelopment to create Japan's tallest station-connected district.
7 MIN READ
By Matthew H.
Published:
| Updated:
Shinjuku Station, the world's busiest transport hub serving 3.5 million daily passengers, is undergoing the most ambitious transformation in Tokyo's modern history. This unprecedented redevelopment will create Japan's tallest station-connected district while preserving the area's distinctive digital culture and vibrant youth fashion scenes that make Shinjuku a global cultural destination.
Project Summary
Area: Shinjuku Station West & South districts
Key Development: 260m West Exit super tower, South Block development
Timeline: West development (2024-2029), South Block (2025-2032), East-West bridge (2030-2035)
Investment: Joint venture by Odakyu Electric Railway, Tokyo Metro, and Tokyu Fudosan
The centrepiece 260-meter tower will surpass Tokyo Tower's base height (333m), making it Shinjuku's new architectural crown and a visible landmark from across Tokyo. This vertical transformation promises to revolutionise how millions of people navigate, work, and experience one of the world's most dynamic urban centers.
The Digital Culture Capital Evolves
Shinjuku's famous 3D billboard district continues expanding with the redevelopment, maintaining its position as Tokyo's premier digital advertising hub. The area around the station features not just the iconic 3D cat but a growing collection of cutting-edge displays that have captured global attention.
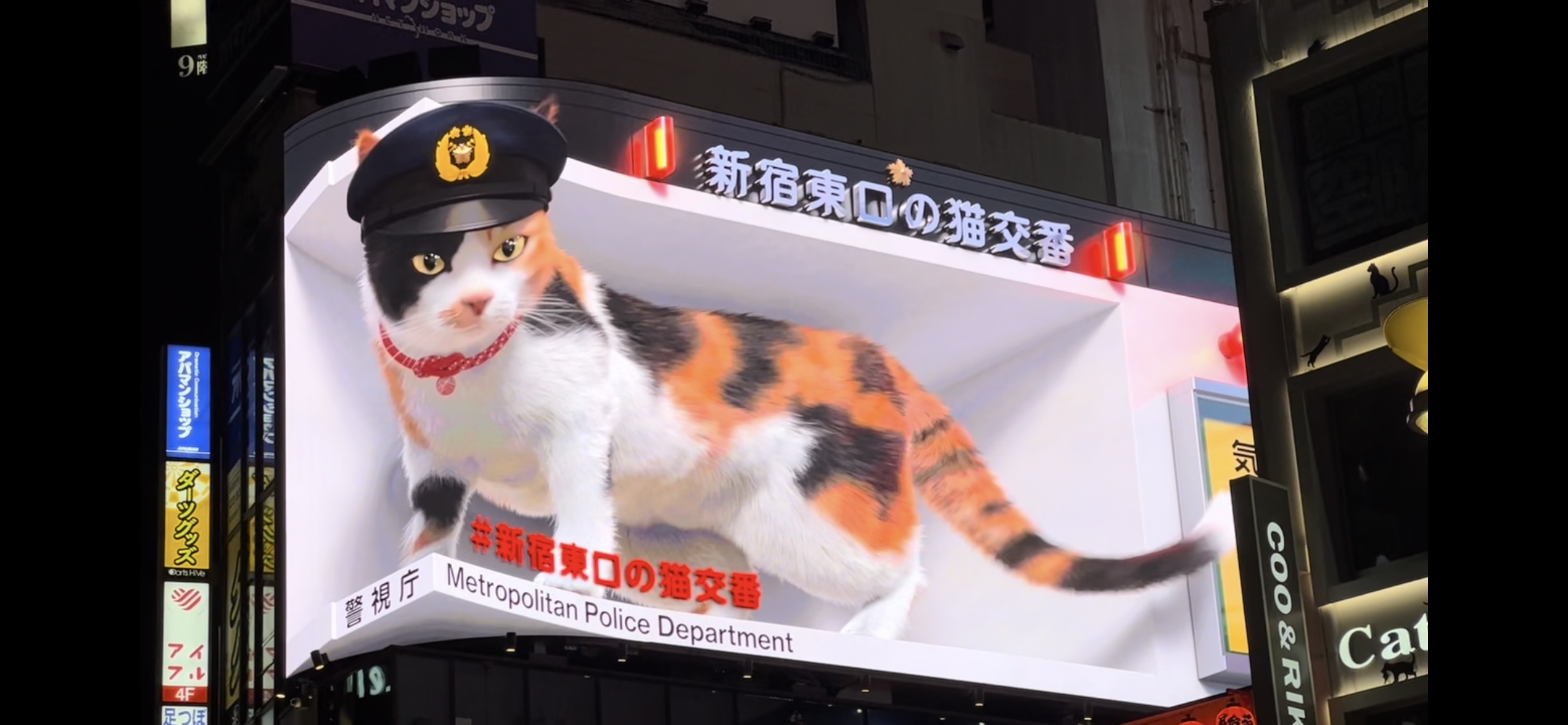
Major VTuber agencies including Nijisanji, Hololive, and Vspo! regularly feature on these displays, with special collaborations like Chronoir's Google Pixel campaigns becoming landmark moments.
The Jirai Kei fashion community finds enhanced gathering spaces as development progresses. Cine City Square continues serving as the epicenter for this distinctive clothing style, with brands like Amilige, Rojita, and ACDC RAG maintaining prominent presences in the renewed district. The redevelopment includes dedicated "Subculture Lane" beneath the Sky Corridor, providing lease incentives with 30% reduced rent for indie brands and ceiling anchor points for gothic chandeliers—ensuring the pink-ribbon aesthetic migrates rather than vanishes.
Vertical City Construction
West Exit A-Block ("Super-Tower")
The flagship development features 281,000 m² of gross floor area, with the highest occupied floor reaching 245 meters—overtopping the Tokyo Metropolitan Government Building. The lower 10 floors will house Shinjuku's largest retail zone, anchored by XR showrooms where advertisers can swap 3-D façade skins hourly.
Floors 12-14 will feature the "Shinjuku Lab" business-creation hub with flexible spaces that pair Odakyu commuter data with anime IP hackathons. The upper floors (15-46) will contain next-generation offices with CO₂-negative façades and emergency power systems islanded across rail operators for enhanced resilience.
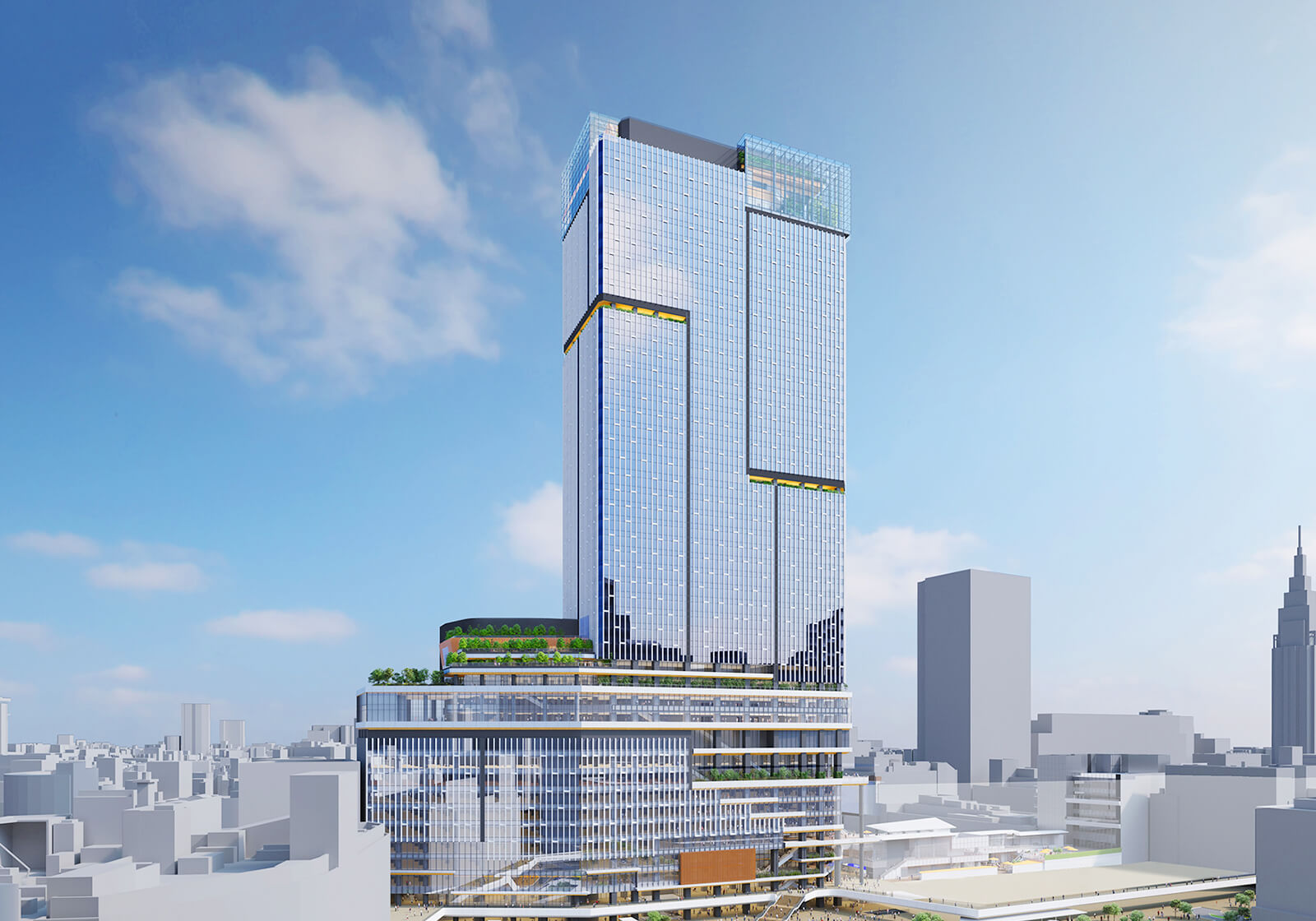
West Exit B-Block
The eight-story podium integrates station functions including ticketing, lockers, and bus gates under a civic rooftop park that aligns with the 2F east–west deck, ensuring crowds surface above traffic rather than at street level.
West-South Exit District
The South Tower (225m) will serve as a glass-clad "vertical resort" with a 34-floor public sky garden, hotel accommodation above, offices at mid-tier, and retail at the base. The planned North Tower (post-2040) will rise to 110 meters as a lifestyle hotel with dedicated culture floors, connected to Keio's rebuilt underground concourse.
Revolutionary Infrastructure Integration
The 2024-approved infrastructure plan extends far beyond the original east–west connection, creating a comprehensive multi-level transportation and pedestrian network that will fundamentally transform how people move through Shinjuku.
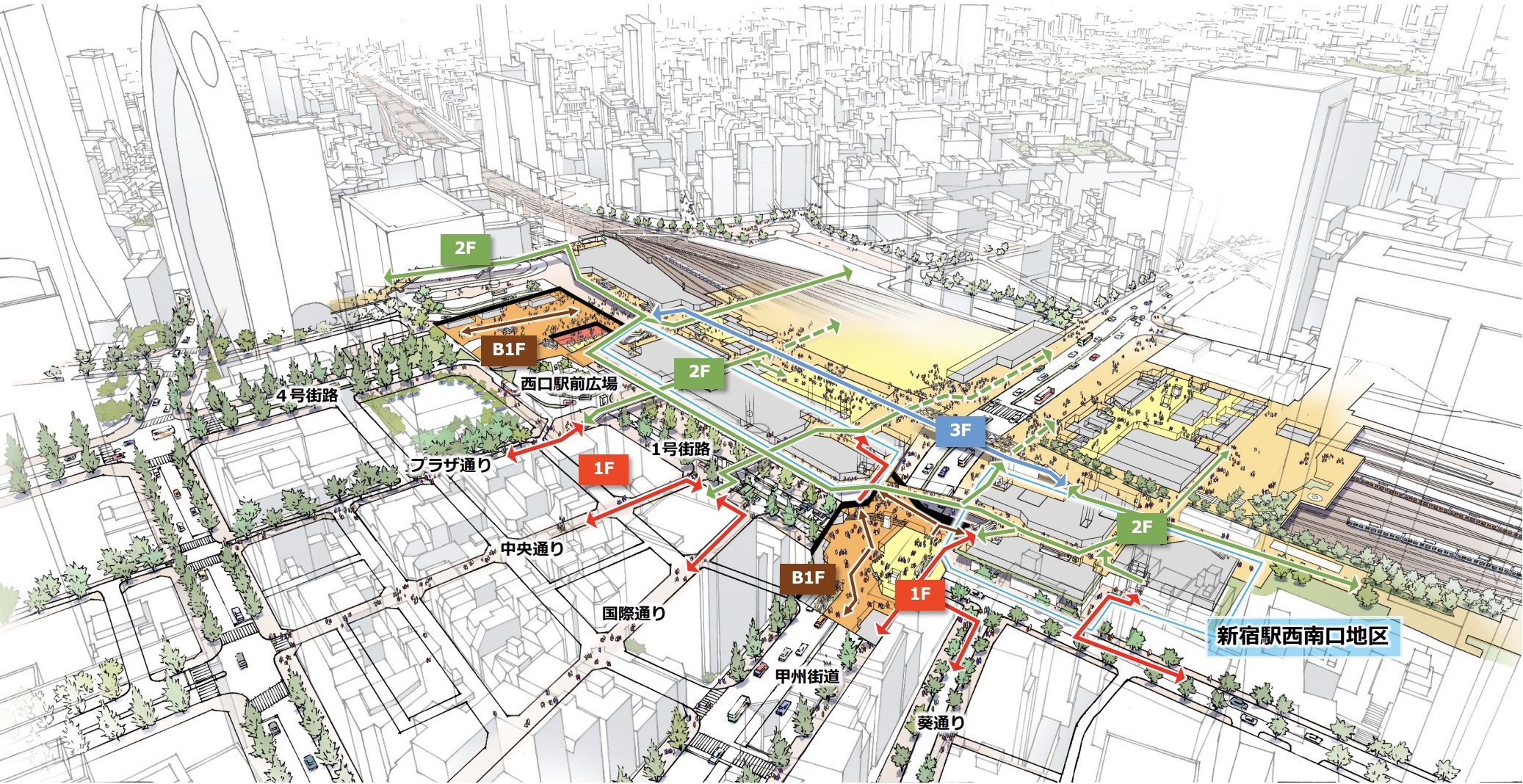
East–West Bone (東西骨格軸)
The signature east-west connection operates on two primary levels:
2F Open-Air Deck: A 15-meter-wide, 110-meter-long elevated walkway bridging all JR tracks, doubling as the festival plaza "Shinjuku Central Plaza"
B1 Weather-Proof Corridor: The existing underground passage (opened 2020) will be retained and enhanced for all-weather pedestrian flow
North–South Sky Corridor (スカイコリドー)
Perhaps the most ambitious element is the 400-meter climate-controlled galleria spanning floors 9F–14F, stitching the West Super-Tower to both West-South towers. Think of it as a high-altitude Takeshita-dori with café balconies cantilevered over the railway platforms. This elevated promenade will feature:
Continuous retail and entertainment spaces
Multiple viewing terraces facing different cardinal directions
Event spaces capable of hosting pop-up markets and cultural exhibitions
Direct sight-lines to make the formerly impenetrable JR barrier a visual connector
Grand Shafts (グランドシャフト)
Four glass elevator and escalator stacks will provide uninterrupted vertical connections from sub-basements to sky terraces. The primary pair rises through the Super-Tower atrium and South Tower atrium, creating dramatic sight-lines that transform vertical movement into a spatial experience.
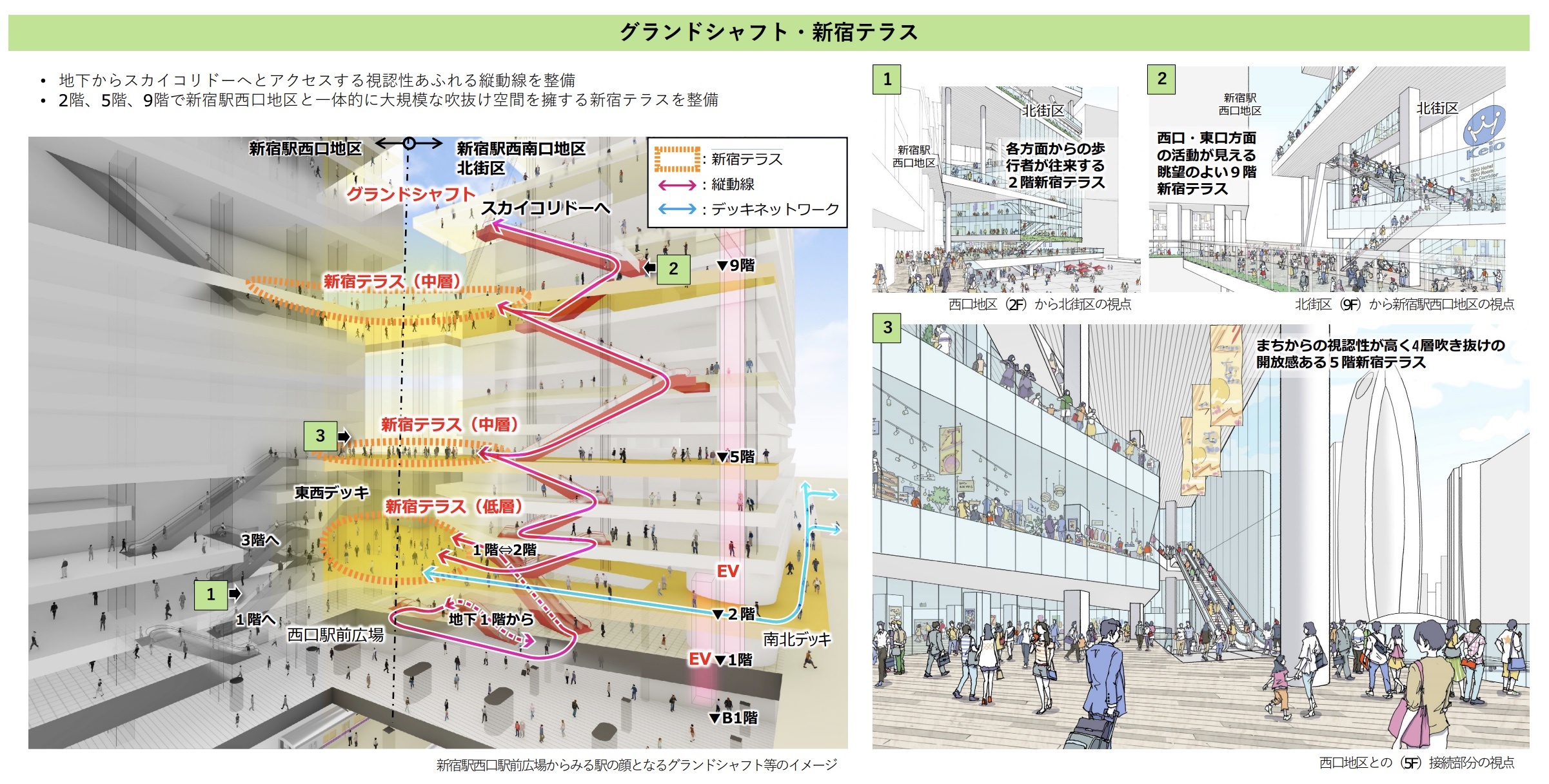
Sub-Surface Grid
Three new underground concourses spanning B2–B5 levels will include:
West Freight Spine (B3): Links historic Odakyu truck docks to existing 1970s JR tunnels
South "Station Lounge" Plaza (B2): A 5,000 m² event court under Koshu Kaido with a skyline mediatheque roof projecting live street scenes to shoppers below
North "Culture Exchange" Plaza (B2): Flexible hall for e-sports, doujin fairs, and idol showcases directly beneath the Kabukicho entrance
These infrastructure improvements will triple pedestrian circulation capacity and reduce the average JR→Metro transfer distance from 230 meters to just 95 meters.
Detailed map of Shinjuku Station showing its complex infrastructure, entrances, exits, and surrounding commercial and public spaces
Public Realm & Lifestyle Layers
The redevelopment reimagines public space as a series of interconnected "lifestyle layers" that cater to different activities, demographics, and times of day.
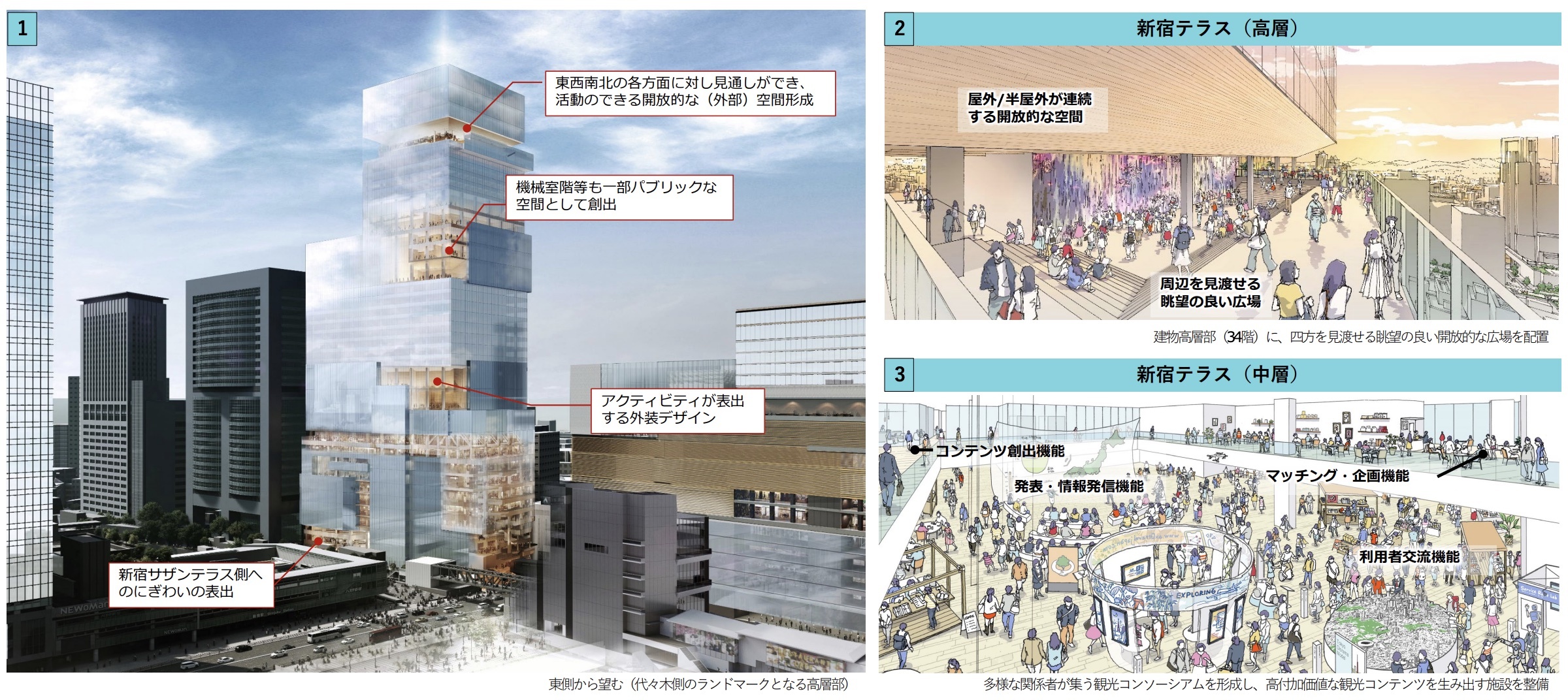
Shinjuku Terraces
Each development zone gains tiered terrace spaces:
Low-rise (2F): Café decks facing plaza spaces with event pop-ups for J-fashion drops and seasonal collaborations
Mid-rise (9F/12F): Landscaped rings with east–west skyline vistas, featuring optimal photography spots for the 3-D Cat billboard
High-rise (34F): Ticketed premium gardens with rooftop bars, each accommodating 1,500 visitors with panoramic Tokyo views
Digital Signscape Evolution
Urban screens evolve from façade add-ons to structural skin. The Super-Tower's 60-meter diagonal "Flex-LED" can segment into independent 3-D frames, allowing simultaneous VTuber live streams while JR displays train-delay information CNN-style.
Subculture Corridors
While Cine City Square remains the Subculture epicenter, the new space beneath the Sky Corridor provides:
Suggested incentives to attract independent fashion brands
Ceiling anchor points for signature gothic chandeliers
Flexible retail spaces that can transform for pop-up collaborations
Direct connections to major department stores and youth fashion districts
A nighttime street scene in Shinjuku's Cine City Square showing local youth socialising, reflecting the area's vibrant subculture and lifestyle layers.
Community Integration Spaces
The development includes designated areas for:
Gatherings in the North Culture Exchange Plaza
Spaces for fashion shows on the Sky Corridor
Venues for anime collaboration events across multiple terrace levels
Host and maid café activities with dedicated modern infrastructure support
Cultural Preservation in Modern Form
The redevelopment maintains dedicated spaces for Shinjuku's diverse communities—from digital art enthusiasts gathering around 3D billboards to fashion-forward youth exploring different cultures. Rather than displacing existing subcultures, the project creates enhanced venues that amplify their presence within the broader urban landscape. The ultimate goal is to create space for culture, subculture, and youth fashion.
Tourism Takeaways for 2030s Visitors
The completed Shinjuku transformation offers unprecedented tourism experiences that blend cutting-edge technology with authentic Japanese street culture:
Signature Experiences
Vertical Sky Tour: Ride Grand Shafts from B5 Odakyu platforms to the 260m sky deck in under four minutes, with optional stops at themed terraces showcasing different aspects of Tokyo culture
Sky Corridor Night Markets: Quarterly evening festivals floating nine stories above street level, featuring local artisans, street food vendors, and live performances with views over Kabukicho's neon landscape
Digital Art Hour: Daily 20:00 synchronized light show where all façade LEDs coordinate into an 800-meter wraparound projection curated by independent studios and featuring community-submitted content
Green Spine Walk: Continuous elevated pathway from Shinjuku Gyoen through Central Plaza to Shinjuku Central Park—entirely landscaped with no traffic light interruptions
Practical Navigation Tips
Peak Hours: Use underground B1 corridors during morning rush (7-9 AM) and evening rush (6-8 PM)
Photo Opportunities: Best 3D billboard viewing from East Exit A9, optimal Sky Corridor shots from Floors 12-14 between 2-4 PM
Cultural Events: Check the Grand Terminal Council website for monthly programming schedules
Accessibility: All major attractions connected via barrier-free Grand Shaft elevators
Note: Stay tuned to official project sites for event updates.
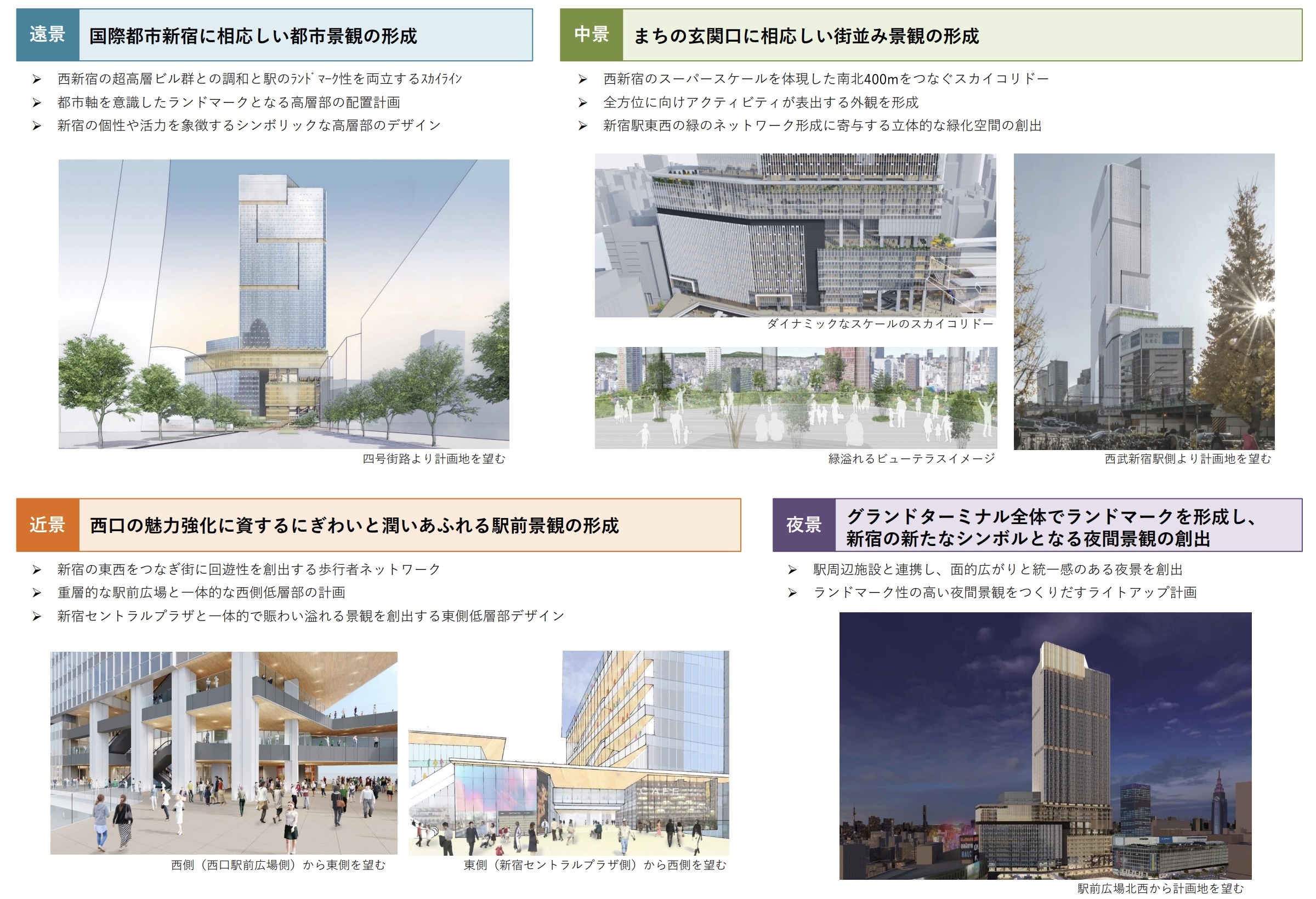
Integration with Existing Attractions
The redevelopment strengthens connections to established Shinjuku destinations:
Direct deck access to Tokyu Hands and major department stores
Enhanced pathways to Golden Gai and Omoide Yokocho
Improved connections to Shinjuku Park Hyatt and luxury hotel district
Streamlined access to Shinjuku Gyoen National Garden
By 2035, Shinjuku will represent the ultimate fusion of Japan's technological advancement with vibrant street culture, proving that thoughtful urban development can amplify rather than diminish cultural authenticity. The project stands as a model for how major transit hubs can evolve into destinations that serve both local communities and global visitors, creating spaces where tradition and innovation coexist seamlessly.
Written by Matthew H.
Shinjuku. Station Renewal.
Musicamatics Labs x The Once Times.
Tokyo Edition.


